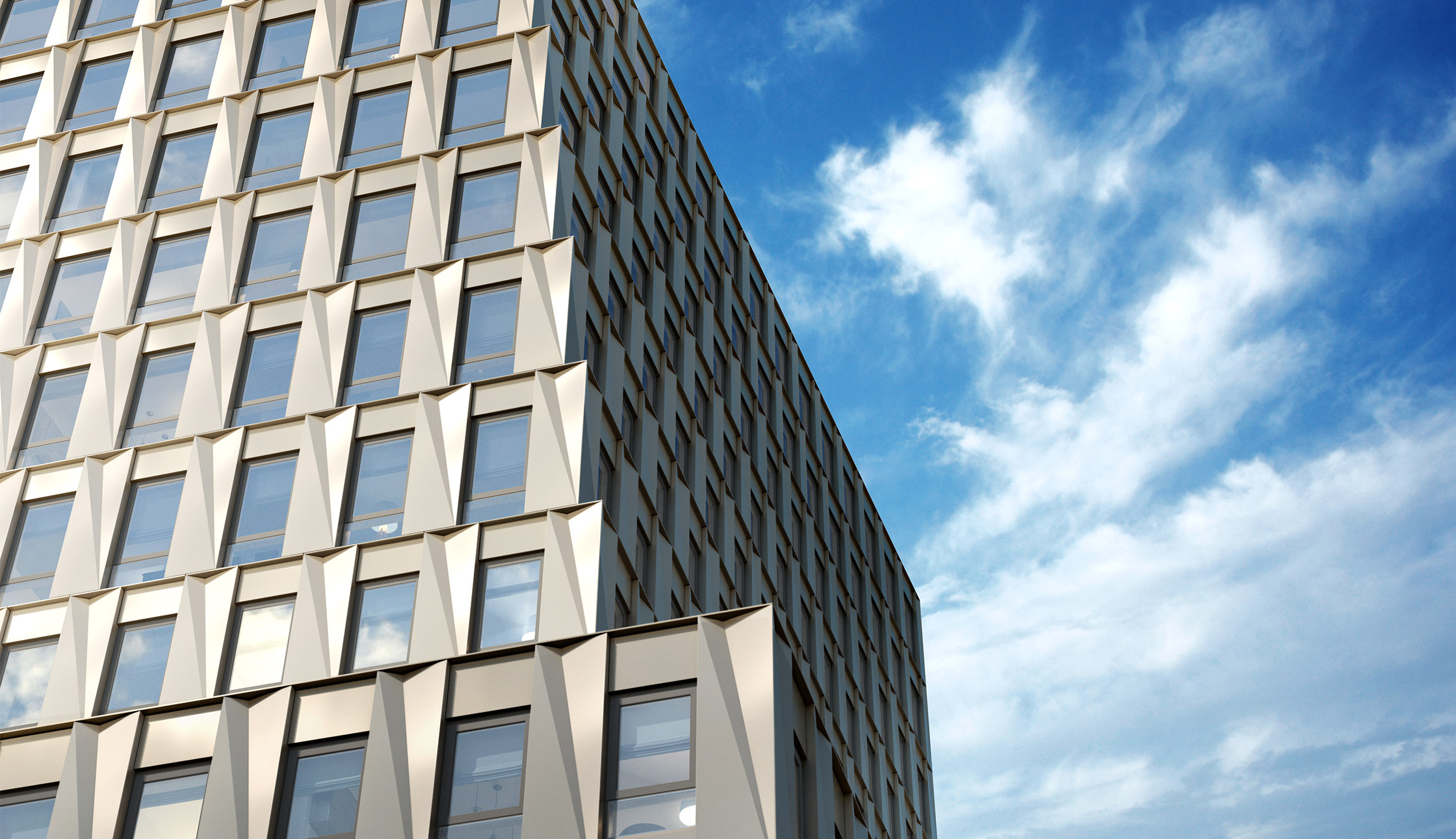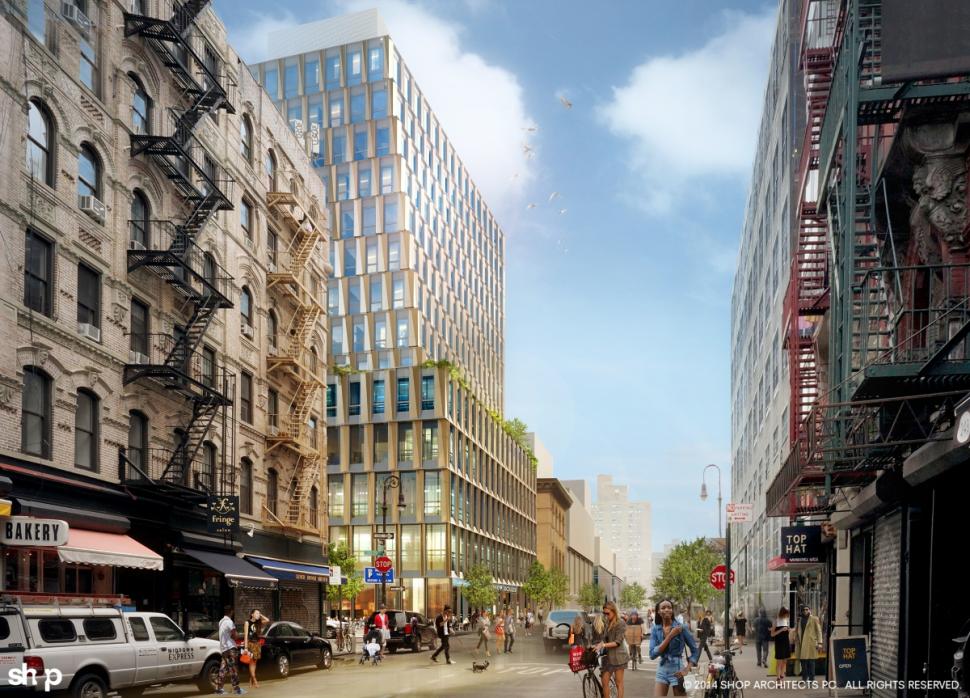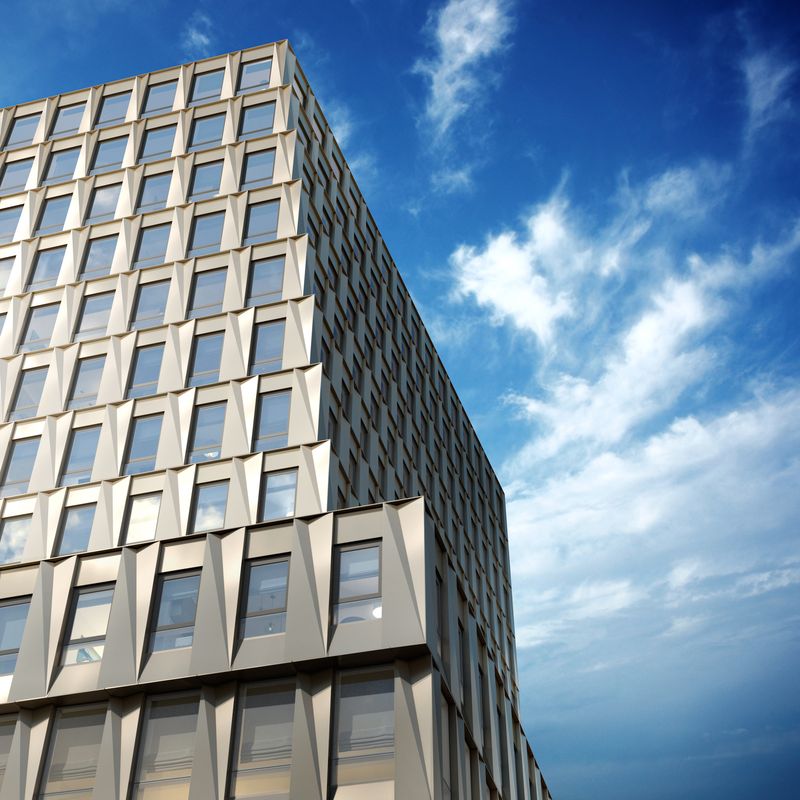November 11, 2016
BY AMY PLITT SEP 27, 2016 Name/Address: 242 Broome Street Developer: Delancey Street Associates Architect: SHoP…
November 11, 2016
BY AMY PLITT
SEP 27, 2016
Name/Address: 242 Broome Street
Developer: Delancey Street Associates
Architect: SHoP Architects (exterior), DXA Studio (interior)
Size: 14 stories, 55 apartments
Prices: from $1.275 million to over $7 million
Sales and Marketing: Douglas Elliman
After years—even decades—of planning (and skirmishes), the former Seward Park Urban Renewal Area is finally opening itself up to residents. The first condos within the megaproject, now better known as Essex Crossing, are officially on the market, with nine apartments in 242 Broome Street (a.k.a. Site 1) available as of today.
The building, designed by SHoP Architects, is currently under construction but when completed, it’ll be home to 55 one- to three-bedroom apartments. Additionally, 11 of the apartments that will be deemed “affordable,” with those units hitting the city’s affordable housing lottery sometime next spring.
Interiors, by DXA Studio, are designed to “balance serenity with modernism,” and will have predictably luxurious touches: Calacatta marble finishes, radiant heated flooring, high ceilings, and custom vanities, among others. There are also a host of communal amenity spaces—roof deck, fitness center, entertainment room, and the like. It’s expected to be completed in 2018.
The building’s location, at the corner of Broome and Essex Streets, puts it on the western edge of the Essex Crossing site map. It’ll be home to a few of the megaproject’s much-touted amenities—a fancy bowling alley, and a to-be-announced cultural center—and will be close to the Essex Street Market, the new Market Line, and other educational and cultural offerings.
With the sales launch comes new renderings, along with floorplans that show off exactly how these apartments will be laid out. Check those out below.
View Article

















